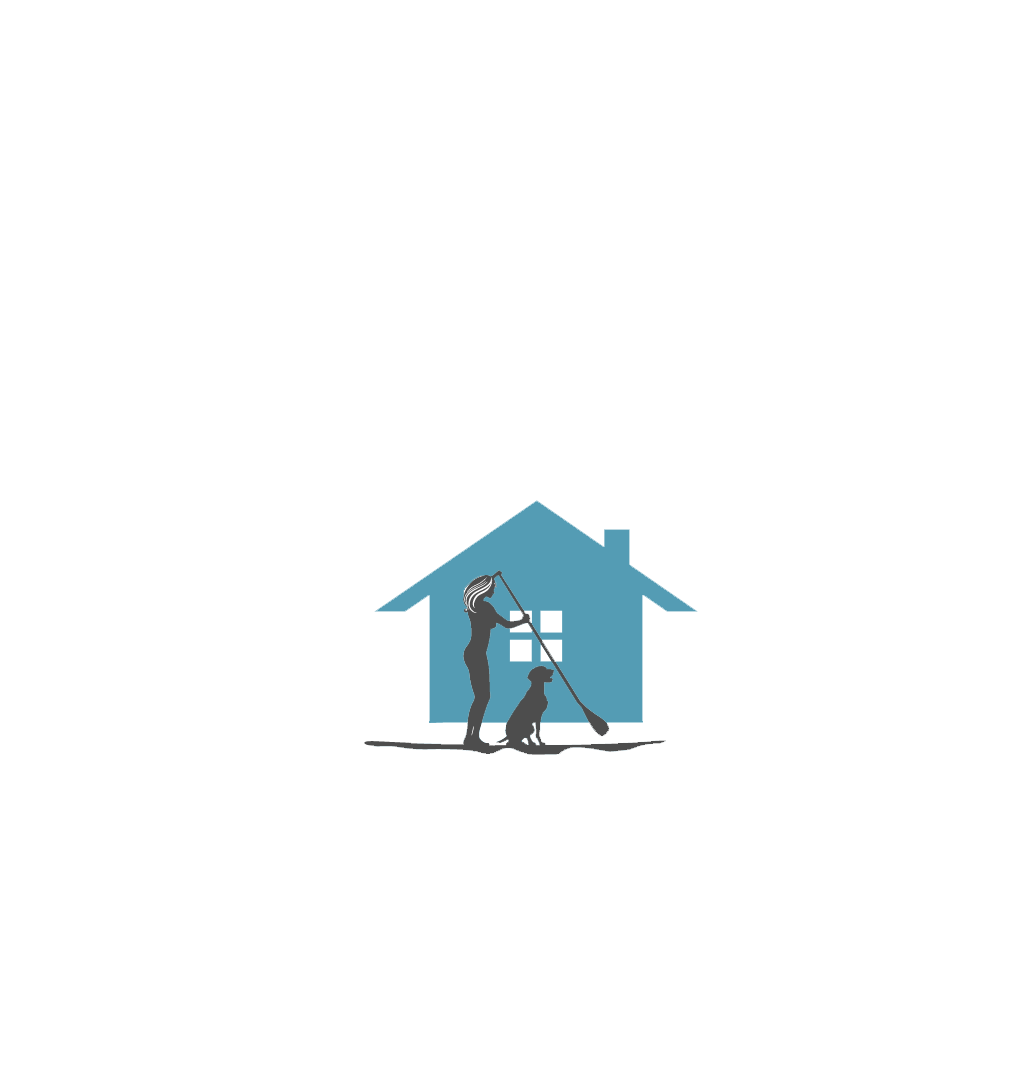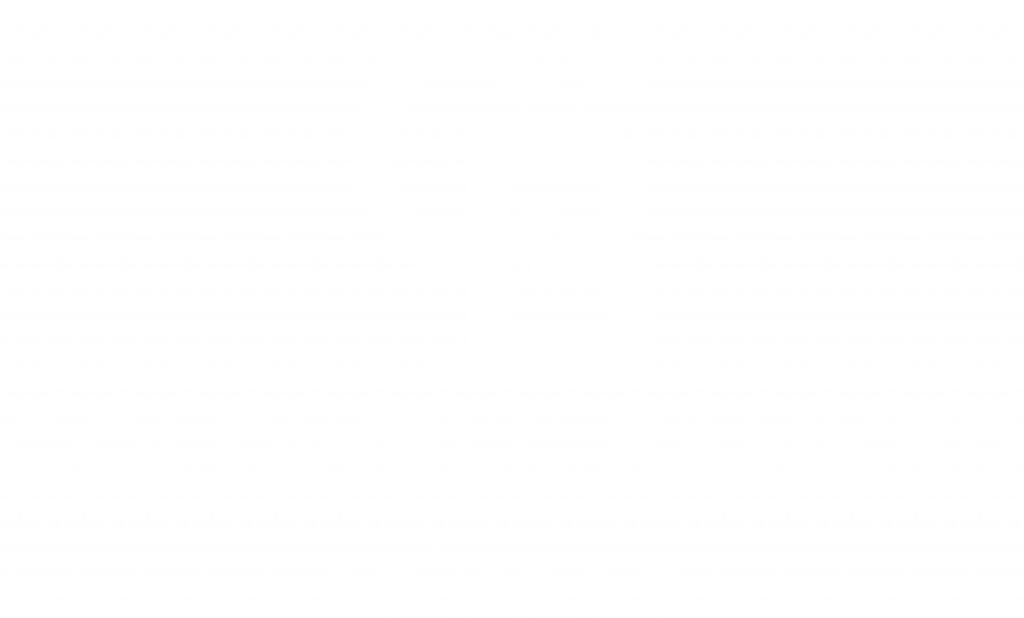


Listing Courtesy of: BeachesMLS/FlexMLS / Coldwell Banker Realty / Betty "Blue" Zambrano
6973 SE Pierre Circle Stuart, FL 34997
Pending (129 Days)
$1,245,000 (USD)
MLS #:
RX-11098442
RX-11098442
Taxes
$13,883(2024)
$13,883(2024)
Lot Size
0.54 acres
0.54 acres
Type
Single-Family Home
Single-Family Home
Year Built
2013
2013
Views
Garden, Pool, Preserve
Garden, Pool, Preserve
County
Martin County
Martin County
Community
Tres Belle
Tres Belle
Listed By
Betty "Blue" Zambrano, Coldwell Banker Realty
Source
BeachesMLS/FlexMLS
Last checked Oct 19 2025 at 2:56 AM GMT+0000
BeachesMLS/FlexMLS
Last checked Oct 19 2025 at 2:56 AM GMT+0000
Bathroom Details
- Full Bathrooms: 4
Interior Features
- Walk-In Closet
- Pantry
- Family
- Split Bedroom
- Volume Ceiling
- Windows: Blinds
- Gate - Unmanned
- Ctdrl/Vault Ceilings
- Laundry-Garage
- Windows: Drapes
- Windows: Impact Glass
- Cabana Bath
- Attic
- Windows: Hurricane Windows
- Den/Office
- Kitchen Island
Subdivision
- Tres Belle
Lot Information
- Corner Lot
- Private Road
- 1/2 to 1 Acre
Heating and Cooling
- Central
- Electric
Pool Information
- Yes
Homeowners Association Information
- Dues: $364
Flooring
- Wood Floor
- Other
Exterior Features
- Cbs
- Stucco
Utility Information
- Utilities: Cable, Gas Natural, Public Sewer, Public Water, Electric
School Information
- Elementary School: Crystal Lake Elementary School
- Middle School: Dr. David L. Anderson Middle School
- High School: South Fork High School
Garage
- Garage - Attached
- 2+ Spaces
- Drive - Circular
Parking
- Garage - Attached
- 2+ Spaces
- Drive - Circular
Stories
- 1.00
Living Area
- 3,524 sqft
Location
Listing Price History
Date
Event
Price
% Change
$ (+/-)
Aug 12, 2025
Price Changed
$1,245,000
-2%
-25,000
Jul 29, 2025
Price Changed
$1,270,000
-2%
-25,000
Disclaimer: Copyright 2025 Beaches MLS. All rights reserved. This information is deemed reliable, but not guaranteed. The information being provided is for consumers’ personal, non-commercial use and may not be used for any purpose other than to identify prospective properties consumers may be interested in purchasing. Data last updated 10/18/25 19:56






Description